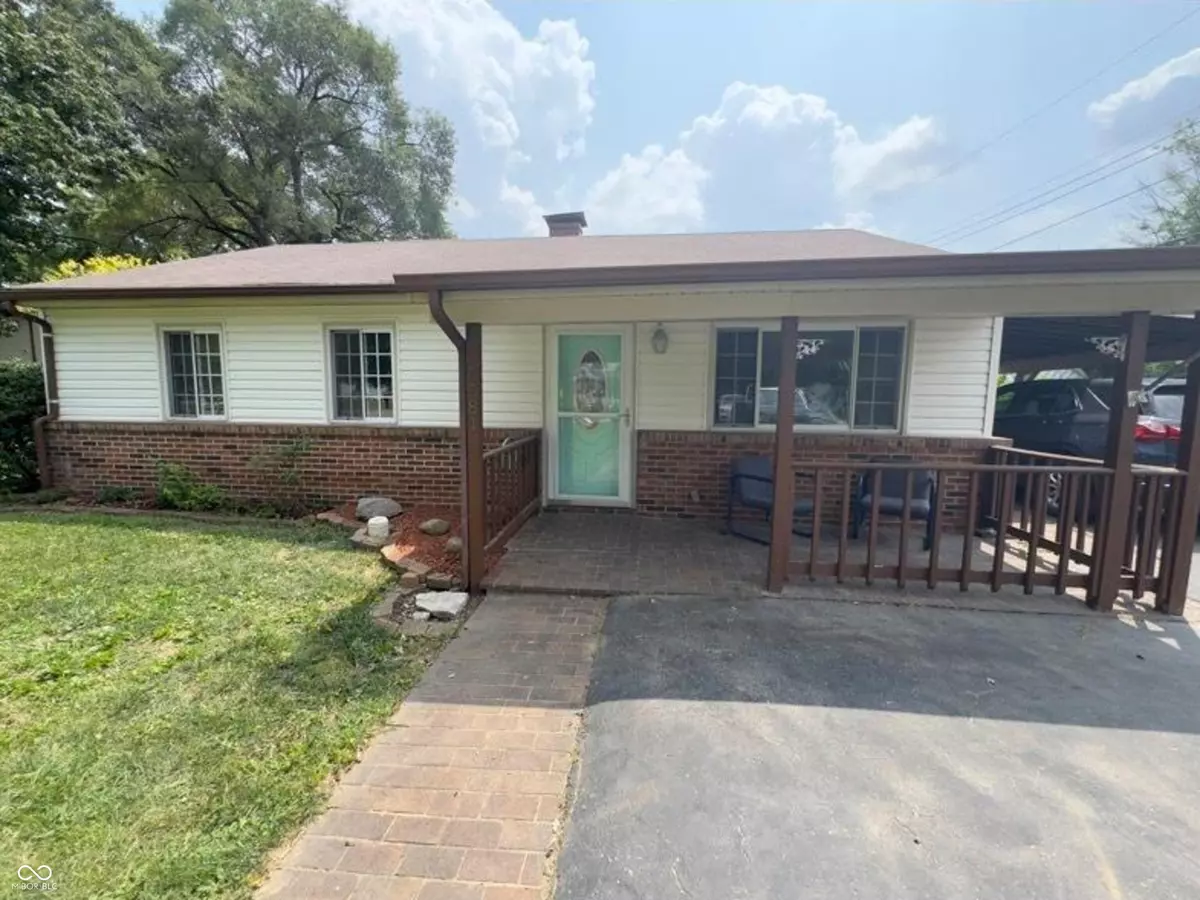$170,000
$175,000
2.9%For more information regarding the value of a property, please contact us for a free consultation.
3 Beds
1 Bath
1,161 SqFt
SOLD DATE : 09/13/2024
Key Details
Sold Price $170,000
Property Type Single Family Home
Sub Type Single Family Residence
Listing Status Sold
Purchase Type For Sale
Square Footage 1,161 sqft
Price per Sqft $146
Subdivision Maywood Manor
MLS Listing ID 21992497
Sold Date 09/13/24
Bedrooms 3
Full Baths 1
HOA Y/N No
Year Built 1958
Tax Year 2023
Lot Size 9,147 Sqft
Acres 0.21
Property Description
Welcome home! A charming, single-story, 3 bedrooms, and 1 bathroom spacious ranch home nestled on an expansive lot in a well-established neighborhood is move-in ready and available today. This well-maintained home features a bright living room and large dining room flanking the galley kitchen that offers plenty of cabinets for storage and a center island. The dining room opens out to the fully fenced-in private backyard, a blank canvas, with the potential to make it into the perfect oasis for continued outdoor living and entertainment! Offering an extended driveway with both an attached covered carport and an oversized, detached 2+ car garage which sits at the back of the home. Combining both comfort and convenience, located on the southwest side of Indy. Don't miss the opportunity to make this your next home or investment property for the savvy investor. Come and experience all this incredible home has to offer; schedule a showing today!
Location
State IN
County Marion
Rooms
Main Level Bedrooms 3
Kitchen Kitchen Galley
Interior
Interior Features Center Island, Paddle Fan
Heating Gas
Cooling Central Electric
Equipment Smoke Alarm
Fireplace Y
Appliance Dishwasher, Dryer, Electric Water Heater, Laundry Connection in Unit, MicroHood, Electric Oven, Refrigerator, Washer
Exterior
Exterior Feature Storage Shed
Garage Spaces 2.0
Utilities Available Electricity Connected, Gas, Sewer Connected, Water Connected
Waterfront false
View Y/N false
Parking Type Carport, Detached, Garage Door Opener
Building
Story One
Foundation Slab
Water Municipal/City
Architectural Style Bungalow
Structure Type Brick,Vinyl With Brick
New Construction false
Schools
Middle Schools Decatur Middle School
School District Msd Decatur Township
Read Less Info
Want to know what your home might be worth? Contact us for a FREE valuation!

Our team is ready to help you sell your home for the highest possible price ASAP

© 2024 Listings courtesy of MIBOR as distributed by MLS GRID. All Rights Reserved.

"My job is to find and attract mastery-based agents to the office, protect the culture, and make sure everyone is happy! "






