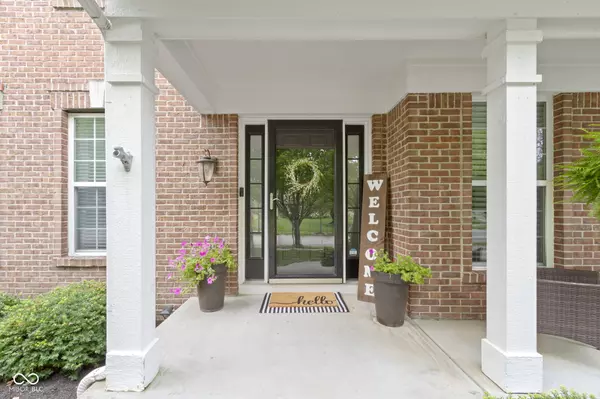$485,000
$475,000
2.1%For more information regarding the value of a property, please contact us for a free consultation.
4 Beds
4 Baths
3,328 SqFt
SOLD DATE : 09/16/2024
Key Details
Sold Price $485,000
Property Type Single Family Home
Sub Type Single Family Residence
Listing Status Sold
Purchase Type For Sale
Square Footage 3,328 sqft
Price per Sqft $145
Subdivision Meadow Brook Village
MLS Listing ID 21996428
Sold Date 09/16/24
Bedrooms 4
Full Baths 3
Half Baths 1
HOA Fees $35
HOA Y/N Yes
Year Built 2004
Tax Year 2023
Lot Size 10,454 Sqft
Acres 0.24
Property Description
Stunning 4-bedroom, 3.5-bath Pulte-built home where custom details creating an upscale living experience. From the moment you step into the grand two-story entrance, you're greeted by an abundance of natural light and rich hardwood floors that lead you through every thoughtfully designed space. The main level impresses with a split home office and a formal dining room featuring updated lighting and sophisticated window treatments, perfect for both work and family gatherings. The heart of this home lies in the open-concept family room and chef's kitchen, seamlessly blending style and function. The kitchen offers sleek white cabinetry, high-end smart appliances, and striking stone countertops, while the adjacent family room is centered around a cozy slate tile-framed fireplace. The Primary suite, features a step-down entry into a serene space with vaulted ceilings, a custom shiplap accent wall, and a calming layout. The updated primary bath includes modern finishes, dual vanities, and a large walk-in closet, all enhanced by elegant lighting and a spa-like ambiance. The finished basement is a haven for entertainment, offering endless possibilities for leisure and relaxation. Enjoy a game of pool (table can stay), challenge friends to darts (board can remain), or settle in for movie night at the pre-wired media center. The space also includes a custom cigar lounge and a wine cellar, both equipped with specialized ventilation systems, along with a double drink refrigerator to keep refreshments handy. Outdoor living is equally impressive, with an oversized deck overlooking a fenced backyard designed for both play and relaxation. The deck features an outdoor television, a covered dining area, and ambient lighting-perfect for hosting family dinners, casual gatherings, or simply enjoying a peaceful evening under the stars.This home is a masterclass in custom craftsmanship and attention to detail, offering a unique living experience. Schedule your showing today!
Location
State IN
County Hamilton
Rooms
Basement Ceiling - 9+ feet, Egress Window(s), Finished, Full
Kitchen Kitchen Updated
Interior
Interior Features Breakfast Bar, Built In Book Shelves, Center Island, Entrance Foyer, Hardwood Floors, Hi-Speed Internet Availbl, Eat-in Kitchen, Pantry, Programmable Thermostat, Screens Complete, Surround Sound Wiring, Walk-in Closet(s), Windows Vinyl, Wood Work Painted
Heating Forced Air
Cooling Central Electric
Fireplaces Number 1
Fireplaces Type Insert, Gas Log, Living Room
Equipment Smoke Alarm, Sump Pump w/Backup
Fireplace Y
Appliance Electric Cooktop, Dishwasher, Dryer, Disposal, Gas Water Heater, MicroHood, Microwave, Double Oven, Electric Oven, Refrigerator, Washer, Water Softener Owned
Exterior
Exterior Feature Other
Garage Spaces 2.0
Utilities Available Cable Available, Gas
Waterfront false
View Y/N false
Parking Type Attached
Building
Story Two
Foundation Concrete Perimeter
Water Municipal/City
Architectural Style TraditonalAmerican
Structure Type Vinyl With Brick
New Construction false
Schools
Elementary Schools Hoosier Road Elementary School
High Schools Hamilton Southeastern Hs
School District Hamilton Southeastern Schools
Others
HOA Fee Include Entrance Common,Insurance,Maintenance,ParkPlayground,Snow Removal,Tennis Court(s),Trash,Other
Ownership Mandatory Fee
Read Less Info
Want to know what your home might be worth? Contact us for a FREE valuation!

Our team is ready to help you sell your home for the highest possible price ASAP

© 2024 Listings courtesy of MIBOR as distributed by MLS GRID. All Rights Reserved.

"My job is to find and attract mastery-based agents to the office, protect the culture, and make sure everyone is happy! "






