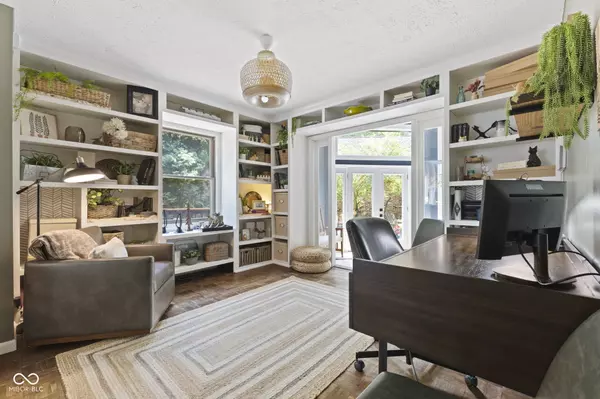$595,000
$585,000
1.7%For more information regarding the value of a property, please contact us for a free consultation.
4 Beds
3 Baths
2,826 SqFt
SOLD DATE : 09/18/2024
Key Details
Sold Price $595,000
Property Type Single Family Home
Sub Type Single Family Residence
Listing Status Sold
Purchase Type For Sale
Square Footage 2,826 sqft
Price per Sqft $210
Subdivision Foxcliff Estates North
MLS Listing ID 21993454
Sold Date 09/18/24
Bedrooms 4
Full Baths 3
HOA Fees $133/ann
HOA Y/N Yes
Year Built 1980
Tax Year 2023
Lot Size 0.520 Acres
Acres 0.52
Property Description
Discover your dream home with this stunning 4-bedroom, 3-bathroom oasis that perfectly combines modern luxury with serene lakefront living. Nestled on a picturesque wooded lot, this home features numerous updates and breathtaking views. Inside, you'll find bright and airy living spaces highlighted by a wall of windows in both the dining room and family room, allowing natural light to flood the home. The primary suite is a true retreat, complete with a private balcony and an elegant ensuite bathroom. The versatile walk-out basement offers additional living space or storage options, while multiple decks provide ideal spots for outdoor entertaining and relaxation. Enjoy direct access to the lake from your own private dock, perfect for boating, fishing, or simply taking in the tranquil surroundings. This lakeside paradise seamlessly blends comfort with natural beauty, making it a rare find that you won't want to miss.
Location
State IN
County Morgan
Rooms
Basement Finished, Finished Ceiling, Walk Out
Main Level Bedrooms 1
Kitchen Kitchen Some Updates
Interior
Interior Features Attic Access, Breakfast Bar, Built In Book Shelves, Cathedral Ceiling(s), Paddle Fan, Hardwood Floors, Eat-in Kitchen, Pantry, Programmable Thermostat, Screens Some, Walk-in Closet(s), Wood Work Painted, Wood Work Stained
Heating Forced Air, Gas
Cooling Central Electric
Fireplaces Number 1
Fireplaces Type Gas Log, Living Room
Equipment Smoke Alarm
Fireplace Y
Appliance Gas Cooktop, Dishwasher, Disposal, Microwave, Refrigerator, Gas Water Heater, Water Softener Owned
Exterior
Garage Spaces 2.0
Waterfront true
View Y/N true
View Lake, Neighborhood, Trees/Woods
Parking Type Detached, Asphalt, Garage Door Opener
Building
Story Two
Foundation Concrete Perimeter
Water Community Water
Architectural Style Contemporary
Structure Type Cedar
New Construction false
Schools
Elementary Schools Centerton Elementary School
Middle Schools John R. Wooden Middle School
High Schools Martinsville High School
School District Msd Martinsville Schools
Others
HOA Fee Include Association Home Owners
Ownership Mandatory Fee
Read Less Info
Want to know what your home might be worth? Contact us for a FREE valuation!

Our team is ready to help you sell your home for the highest possible price ASAP

© 2024 Listings courtesy of MIBOR as distributed by MLS GRID. All Rights Reserved.

"My job is to find and attract mastery-based agents to the office, protect the culture, and make sure everyone is happy! "






