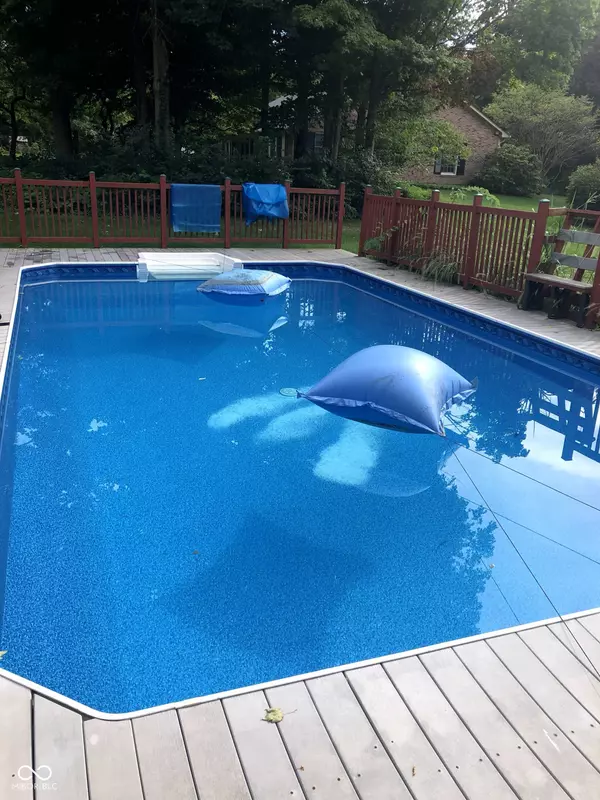$405,000
$405,000
For more information regarding the value of a property, please contact us for a free consultation.
5 Beds
3 Baths
3,105 SqFt
SOLD DATE : 09/18/2024
Key Details
Sold Price $405,000
Property Type Single Family Home
Sub Type Single Family Residence
Listing Status Sold
Purchase Type For Sale
Square Footage 3,105 sqft
Price per Sqft $130
Subdivision Colonial Meadows
MLS Listing ID 21989692
Sold Date 09/18/24
Bedrooms 5
Full Baths 3
HOA Y/N No
Year Built 1970
Tax Year 2023
Lot Size 0.830 Acres
Acres 0.83
Property Description
Solid custom 5 bedroom, 3 full bathroom ranch home with pool, walkout basement and large screened in porch overlooking .83 of an acre park like lot. Spacious Great Room with newly installed floor to ceiling stone gas fireplace and cedar ceiling planks make this a centerpiece. Kitchen features eat-in dining area, lots of granite counter space, ceramic tile floors and finally newer super quiet Bosch dishwasher and Whirlpool refrigerator in 2021. Main Level has updated primary bedroom suite with walk-in shower and closet. 3 additional bedroom and full bath. Basement has 2nd large living space with another new stone gas fireplace, wet bar ready for entertaining. Bedroom 5 could be in-law quarters with bedroom and separate living quarters. Professionally open/closed pool with newer pump/filter (20). Other recent updates include: ROOF (19), external AC unit (21), gas water heater (21). Laundry Room with Washer and Dryer included. We know it could use some new flooring in a few spots. We didn't know what you would like. So we priced it a little lower so you could choose.
Location
State IN
County Johnson
Rooms
Basement Finished, Finished Walls, Walk Out
Main Level Bedrooms 4
Kitchen Kitchen Updated
Interior
Interior Features Attic Access, Cathedral Ceiling(s), Windows Thermal, Wood Work Painted, Entrance Foyer, In-Law Arrangement, Wet Bar
Heating Forced Air, Gas
Cooling Central Electric
Fireplaces Number 2
Fireplaces Type Basement, Family Room, Gas Log, Living Room
Equipment Smoke Alarm, Sump Pump
Fireplace Y
Appliance Dishwasher, Dryer, Disposal, Gas Water Heater, MicroHood, Electric Oven, Refrigerator, Washer, Water Softener Owned
Exterior
Garage Spaces 2.0
Building
Story One
Foundation Block
Water Municipal/City
Architectural Style Ranch
Structure Type Brick
New Construction false
Schools
Middle Schools Greenwood Middle School
High Schools Greenwood Community High Sch
School District Greenwood Community Sch Corp
Read Less Info
Want to know what your home might be worth? Contact us for a FREE valuation!

Our team is ready to help you sell your home for the highest possible price ASAP

© 2024 Listings courtesy of MIBOR as distributed by MLS GRID. All Rights Reserved.

"My job is to find and attract mastery-based agents to the office, protect the culture, and make sure everyone is happy! "






