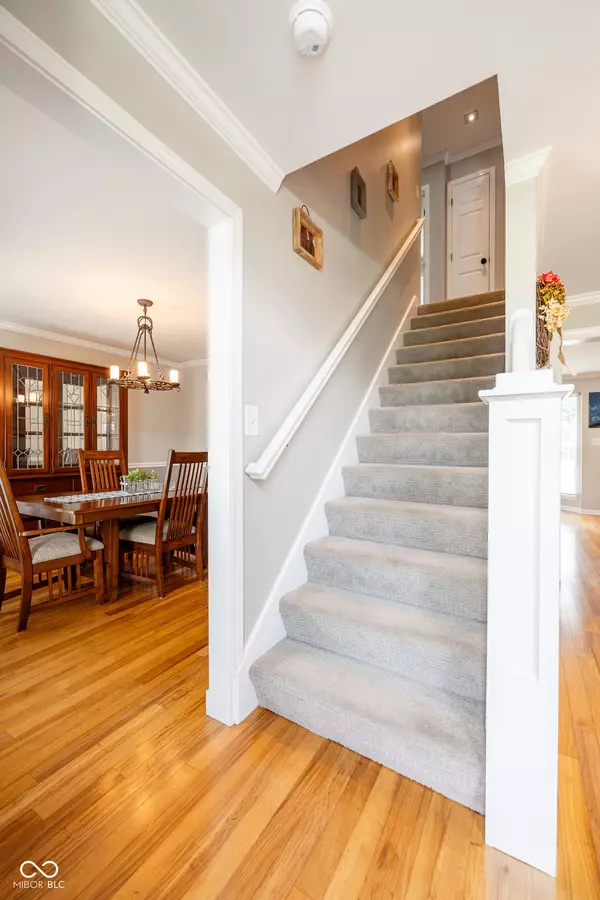$365,000
$359,900
1.4%For more information regarding the value of a property, please contact us for a free consultation.
4 Beds
3 Baths
2,290 SqFt
SOLD DATE : 09/20/2024
Key Details
Sold Price $365,000
Property Type Single Family Home
Sub Type Single Family Residence
Listing Status Sold
Purchase Type For Sale
Square Footage 2,290 sqft
Price per Sqft $159
Subdivision Auburn Meadows
MLS Listing ID 21992872
Sold Date 09/20/24
Bedrooms 4
Full Baths 2
Half Baths 1
HOA Fees $25/ann
HOA Y/N Yes
Year Built 2001
Tax Year 2023
Lot Size 0.330 Acres
Acres 0.33
Property Description
Welcome Home! Step inside and fall in love with this immaculate four bedroom 2.5 bath home situated on large lot in desired Auburn Meadows! You will love the neutral colors, spacious rooms, stunning kitchen, hardwood floors, formal dining and more! The spacious master bedroom offers a tray ceiling and full bath with separate tub and shower and double sinks. The main floor offers a versatile office space, perfect for todays work-from-home lifestyle. The homes thoughtful layout includes a family room with fireplace open to the sparkling kitchen with breakfast bar, open staircase, attached garage and open patio in the private backyard. To top it off, there are so many new upgrades including windows, garage door, HVAC, appliances, flooring, insulation and more! This home is a "must see!"
Location
State IN
County Hendricks
Interior
Interior Features Breakfast Bar, Built In Book Shelves, Tray Ceiling(s), Entrance Foyer, Paddle Fan, Hardwood Floors, Eat-in Kitchen, Network Ready, Pantry, Surround Sound Wiring, Walk-in Closet(s), Window Bay Bow, Windows Vinyl, Wood Work Painted
Heating Forced Air, Gas
Cooling Central Electric
Fireplaces Number 1
Fireplaces Type Family Room
Equipment Smoke Alarm
Fireplace Y
Appliance Dishwasher, Dryer, Disposal, Gas Water Heater, MicroHood, Electric Oven, Refrigerator, Washer, Water Softener Rented
Exterior
Exterior Feature Gas Grill
Garage Spaces 2.0
Utilities Available Gas
Building
Story Two
Foundation Slab
Water Municipal/City
Architectural Style TraditonalAmerican
Structure Type Brick,Vinyl Siding
New Construction false
Schools
High Schools Avon High School
School District Avon Community School Corp
Others
Ownership Mandatory Fee
Read Less Info
Want to know what your home might be worth? Contact us for a FREE valuation!

Our team is ready to help you sell your home for the highest possible price ASAP

© 2024 Listings courtesy of MIBOR as distributed by MLS GRID. All Rights Reserved.
"My job is to find and attract mastery-based agents to the office, protect the culture, and make sure everyone is happy! "






