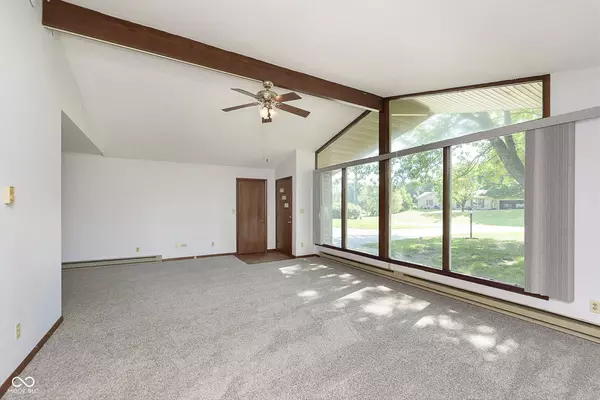$265,000
$274,900
3.6%For more information regarding the value of a property, please contact us for a free consultation.
4 Beds
3 Baths
2,682 SqFt
SOLD DATE : 10/02/2024
Key Details
Sold Price $265,000
Property Type Single Family Home
Sub Type Single Family Residence
Listing Status Sold
Purchase Type For Sale
Square Footage 2,682 sqft
Price per Sqft $98
Subdivision No Subdivision
MLS Listing ID 21996082
Sold Date 10/02/24
Bedrooms 4
Full Baths 3
HOA Y/N No
Year Built 1964
Tax Year 2023
Lot Size 0.640 Acres
Acres 0.64
Property Description
Amazing opportunity to own a 4 bed 2 bath home that could be income producing for you. Home features 2 bedrooms and 2 bathrooms on the main level. The basement includes a fully equipped kitchen with 2 beds and 1 bath as well as a garage to enter the home separately. Laundry hook ups are upstairs and down for convenience. Home includes new carpet and laminate flooring throughout, new windows, new paint, new lighting, new toilets, new sink faucet, new cabinets in basement kitchen and a new water heater. You will have an abundance of storage with the oversized 2-Car garage and a Pole Barn, which is equipped with electricity and includes a wood burning stove. The well tank was replaced in 2021. Enjoy sitting on your deck that overlooks your private backyard. You don't want to miss out on this one! So many possibilities!
Location
State IN
County Carroll
Rooms
Basement Apartment, Egress Window(s), Finished, Finished Ceiling, Full, Walk Out
Main Level Bedrooms 2
Kitchen Kitchen Country, Kitchen Updated
Interior
Interior Features Attic Access, Raised Ceiling(s), Entrance Foyer, Paddle Fan, Screens Complete
Heating Baseboard, Heat Pump, Wood Stove
Cooling Central Electric
Fireplace Y
Appliance Electric Oven, Microwave
Exterior
Exterior Feature Barn Pole
Garage Spaces 3.0
Utilities Available Cable Available, Electricity Connected, Gas Nearby, Sep Electric Meter
Waterfront false
View Y/N false
Parking Type Attached
Building
Story One
Foundation Concrete Perimeter
Water Private Well
Architectural Style Ranch
Structure Type Cultured Stone
New Construction false
Schools
Elementary Schools Carroll Elementary School
Middle Schools Carroll Junior High School
High Schools Carroll Senior High School
School District Carroll Consolidated School Corp
Read Less Info
Want to know what your home might be worth? Contact us for a FREE valuation!

Our team is ready to help you sell your home for the highest possible price ASAP

© 2024 Listings courtesy of MIBOR as distributed by MLS GRID. All Rights Reserved.

"My job is to find and attract mastery-based agents to the office, protect the culture, and make sure everyone is happy! "






