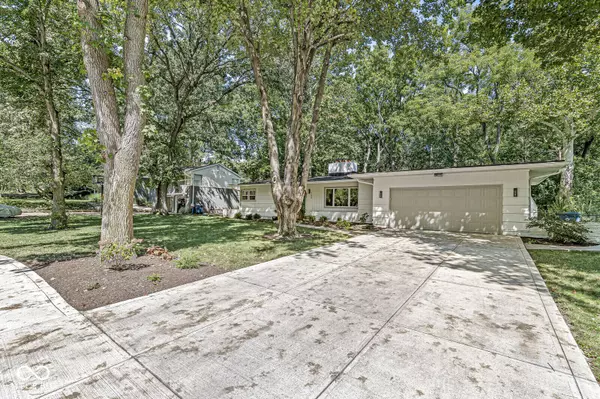$450,750
$449,000
0.4%For more information regarding the value of a property, please contact us for a free consultation.
4 Beds
3 Baths
1,920 SqFt
SOLD DATE : 10/07/2024
Key Details
Sold Price $450,750
Property Type Single Family Home
Sub Type Single Family Residence
Listing Status Sold
Purchase Type For Sale
Square Footage 1,920 sqft
Price per Sqft $234
Subdivision Sherwood Village
MLS Listing ID 21999393
Sold Date 10/07/24
Bedrooms 4
Full Baths 2
Half Baths 1
HOA Y/N No
Year Built 1955
Tax Year 2023
Lot Size 0.300 Acres
Acres 0.3
Property Description
This charming ranch is located in an awesome neighborhood, offers the perfect blend of comfort and convenience with an open, airy floor plan filled with natural light. Featuring 4 spacious bedrooms and 2.5 baths, there's plenty of room for family and guests. The serene, fenced backyard overlooks a nature preserve and park with trails, making it a peaceful retreat for nature lovers. The finished, extra-deep garage offers ample space for parking, storage, or hobbies. Conveniently located near Nora and Broad Ripple, you'll have quick access to local shops, restaurants, and recreational activities. Schedule your tour today and make this inviting home your own! Many updates in the last few years and plenty before that. Main sewer line in 2019! Roof, gutters chimney, flashing all in 2020-2022. New Driveway landscaping, water heater, water softener and half bath 2023. Final touches being new interior doors and beautiful front entry door in 2024.
Location
State IN
County Marion
Rooms
Main Level Bedrooms 4
Kitchen Kitchen Updated
Interior
Interior Features Attic Access, Hardwood Floors, Screens Complete, Windows Thermal, Windows Vinyl, Breakfast Bar, Hi-Speed Internet Availbl
Heating Forced Air, Gas
Cooling Central Electric
Fireplaces Number 2
Fireplaces Type Family Room, Living Room
Equipment Radon System, Smoke Alarm
Fireplace Y
Appliance Dishwasher, Disposal, MicroHood, Electric Oven, Refrigerator, Gas Water Heater
Exterior
Exterior Feature Barn Mini, Playset, Gas Grill
Garage Spaces 2.0
Utilities Available Cable Available, Gas
View Y/N false
Building
Story One
Foundation Crawl Space
Water Municipal/City
Architectural Style Contemporary
Structure Type Wood Siding
New Construction false
Schools
High Schools North Central High School
School District Msd Washington Township
Read Less Info
Want to know what your home might be worth? Contact us for a FREE valuation!

Our team is ready to help you sell your home for the highest possible price ASAP

© 2024 Listings courtesy of MIBOR as distributed by MLS GRID. All Rights Reserved.

"My job is to find and attract mastery-based agents to the office, protect the culture, and make sure everyone is happy! "






