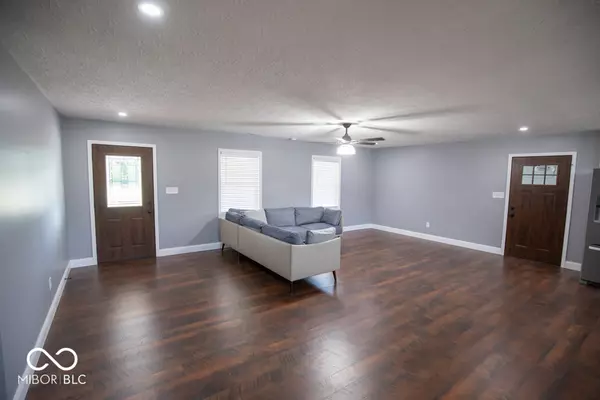$384,900
$384,900
For more information regarding the value of a property, please contact us for a free consultation.
3 Beds
2 Baths
2,069 SqFt
SOLD DATE : 10/08/2024
Key Details
Sold Price $384,900
Property Type Single Family Home
Sub Type Single Family Residence
Listing Status Sold
Purchase Type For Sale
Square Footage 2,069 sqft
Price per Sqft $186
Subdivision Sinkhorn Meadows
MLS Listing ID 21998284
Sold Date 10/08/24
Bedrooms 3
Full Baths 2
HOA Y/N No
Year Built 2024
Tax Year 2023
Lot Size 1.000 Acres
Acres 1.0
Property Description
NEW CONSTRUCTION! Do you love covered porches? This beautiful new home has a 640 sq. ft. covered front porch. It's big enough to play, relax, entertain, and decorate! If that's not enough, there is a 672 sq. ft. composite deck on the back of the home with scenic views of fields and woods. Perfect for evening sunsets! Inside this 2069 sq. ft. home you have 3 bedrooms and 2 full baths. The living room and kitchen have an open concept design with a luxury kitchen featuring soft-closed cabinets that are ceiling height, granite countertops, tile backsplash, large center island, and stainless steel appliances. The home has vinyl plank floors and a 20x14 bathroom en suite. The bathroom has tile floors, double vanity sinks, large soaking tub with tile surround and a luxurious tile shower with glass door. You can even play your favorite music through the vent fan! Also attached to the primary bedroom is a spacious laundry room; Washer and dryer are also included. Laundry room features a large washing sink, countertops, and cabinets. If that's not enough there is a 23x32 attached garage with 10+ foot tall ceilings. Garage also features a pull down ladder for easy attic access. This beautiful new home is located between North Vernon and Columbus. This is a MUST SEE!
Location
State IN
County Jennings
Rooms
Main Level Bedrooms 3
Interior
Interior Features Attic Pull Down Stairs, Bath Sinks Double Main, Paddle Fan, Hi-Speed Internet Availbl, Screens Complete, Windows Vinyl, Wood Work Painted
Heating Heat Pump
Cooling Central Electric
Equipment Smoke Alarm
Fireplace N
Appliance Dishwasher, Dryer, Electric Water Heater, MicroHood, Electric Oven, Refrigerator, Washer
Exterior
Exterior Feature Not Applicable
Garage Spaces 2.0
Utilities Available Electricity Connected, Septic System, Water Connected
Waterfront false
View Y/N true
View Rural
Parking Type Attached, Gravel, Garage Door Opener
Building
Story One
Foundation Block
Water Municipal/City
Architectural Style Ranch
Structure Type Other
New Construction true
Schools
Elementary Schools Scipio Elementary School
Middle Schools Jennings County Middle School
High Schools Jennings County High School
School District Jennings County School Corporation
Read Less Info
Want to know what your home might be worth? Contact us for a FREE valuation!

Our team is ready to help you sell your home for the highest possible price ASAP

© 2024 Listings courtesy of MIBOR as distributed by MLS GRID. All Rights Reserved.

"My job is to find and attract mastery-based agents to the office, protect the culture, and make sure everyone is happy! "






