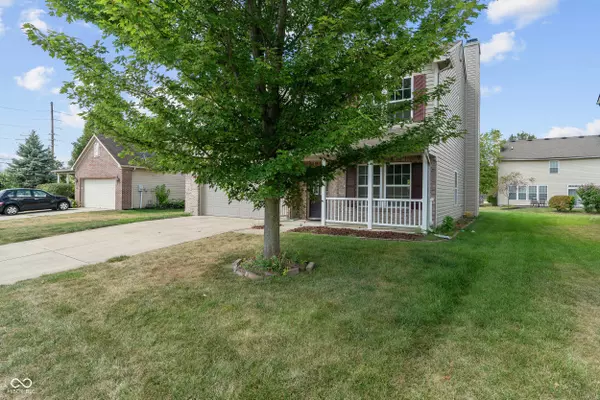$250,000
$249,900
For more information regarding the value of a property, please contact us for a free consultation.
3 Beds
3 Baths
2,478 SqFt
SOLD DATE : 10/21/2024
Key Details
Sold Price $250,000
Property Type Single Family Home
Sub Type Single Family Residence
Listing Status Sold
Purchase Type For Sale
Square Footage 2,478 sqft
Price per Sqft $100
Subdivision Foxfire
MLS Listing ID 21996272
Sold Date 10/21/24
Bedrooms 3
Full Baths 2
Half Baths 1
HOA Fees $23/ann
HOA Y/N Yes
Year Built 2005
Tax Year 2023
Lot Size 6,969 Sqft
Acres 0.16
Property Description
Welcome to this charming 3-bedroom, 2.5-bath home featuring a spacious loft and modern conveniences. The heart of the home is the inviting family room, complete with a cozy wood-burning fireplace, perfect for gathering on chilly evenings. The kitchen boasts a large island, ideal for meal prep and casual dining. Upstairs, you'll find the laundry room conveniently located near all the bedrooms. Freshly painted in neutral tones and with brand-new carpet throughout, this home offers a clean, move-in-ready feel. Relax on the covered front porch or take advantage of the 2-car attached garage for added convenience. Situated close to shopping, dining, and with easy access to Interstate 74 and 465, this home offers both comfort and accessibility. Don't miss out on this wonderful opportunity!
Location
State IN
County Marion
Rooms
Kitchen Kitchen Some Updates
Interior
Interior Features Center Island, Pantry, Programmable Thermostat, Walk-in Closet(s), Windows Vinyl
Heating Forced Air
Cooling Central Electric
Fireplaces Number 1
Fireplaces Type Family Room, Woodburning Fireplce
Fireplace Y
Appliance Disposal, MicroHood, Electric Oven, Refrigerator, Water Softener Owned
Exterior
Garage Spaces 2.0
Building
Story Two
Foundation Slab
Water Municipal/City
Architectural Style TraditonalAmerican
Structure Type Vinyl With Brick
New Construction false
Schools
School District Msd Warren Township
Others
HOA Fee Include Association Home Owners,Entrance Common,Maintenance,ParkPlayground,Snow Removal,Trash
Ownership Mandatory Fee
Read Less Info
Want to know what your home might be worth? Contact us for a FREE valuation!

Our team is ready to help you sell your home for the highest possible price ASAP

© 2024 Listings courtesy of MIBOR as distributed by MLS GRID. All Rights Reserved.

"My job is to find and attract mastery-based agents to the office, protect the culture, and make sure everyone is happy! "






