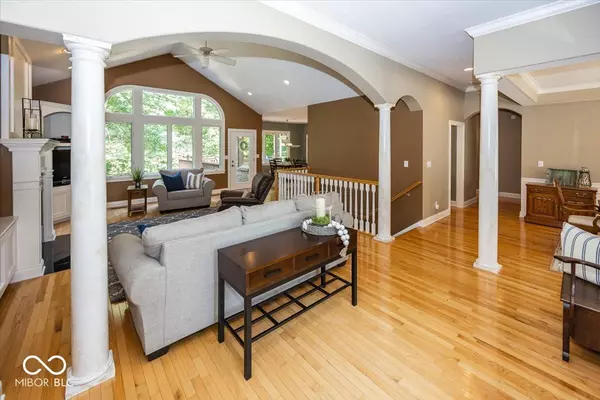$825,000
$825,000
For more information regarding the value of a property, please contact us for a free consultation.
4 Beds
4 Baths
4,958 SqFt
SOLD DATE : 10/22/2024
Key Details
Sold Price $825,000
Property Type Single Family Home
Sub Type Single Family Residence
Listing Status Sold
Purchase Type For Sale
Square Footage 4,958 sqft
Price per Sqft $166
Subdivision Pebble Brook
MLS Listing ID 21999542
Sold Date 10/22/24
Bedrooms 4
Full Baths 4
HOA Fees $34/ann
HOA Y/N Yes
Year Built 2001
Tax Year 2023
Lot Size 0.530 Acres
Acres 0.53
Property Description
PROPERTIES WITH SETTINGS LIKE THIS ARE HARD TO FIND. THIS HOME IS FOUND AT THE END OF THE CUL-DE-SAC AND HAS PANORAMIC VIEWS OF THE PEBBLE BROOK GOLF COURSE AND THE 11TH GREEN. RELAX AND TAKE IN THE SCENIC VIEWS FROM THE SCREENED PORCH, DECK, OR PATIO. STEPS AND LOVELY LANDSCAPING LEAD DOWN TO THE LARGE, PRIVATE BACKYARD WITH TALL SHADE TREES AND BABBLING BROOK FILLED WITH MINNOWS. THE YARD'S GENTLE HILL IS PERFECT FOR SLEDDING COME WINTERTIME. INSIDE THIS CHARMING ALL BRICK HOME, YOU'LL FIND FOUR SPACIOUS BEDROOMS, FOUR FULL BATHS, AND A DEN COMPLETE WITH BOOKCASES AND VIEWS OF THE GOLF COURSE. THE GREAT ROOM'S LARGE WINDOWS PROVIDE PERFECT VIEWS OF YOUR BACKYARD OASIS. THE SPACIOUS KITCHEN WITH WALK-IN PANTRY LEADS OUT TO THE SCREENED PORCH. LWR LVL WALK-OUT OFFERS BAR AREA W/ KITCHEN, THEATER AREA, FAMILY ROOM, FIREPLACE, EXTRA OFFICE/EXERCISE AREA, 2 BEDS/2 FULL BATHS, & LARGE STORAGE AREA. OVERSIZED LAUNDRY/MUD RM. 3 CAR GAR OFFERS ADD'L BSMNT ENTRY PLUS WALK-UP ATTIC. NEIGHBORHOOD POOL.
Location
State IN
County Hamilton
Rooms
Basement Ceiling - 9+ feet, Finished, Walk Out
Main Level Bedrooms 2
Interior
Interior Features Attic Stairway, Built In Book Shelves, Cathedral Ceiling(s), Raised Ceiling(s), Tray Ceiling(s), Hardwood Floors, Breakfast Bar, Paddle Fan, Hi-Speed Internet Availbl, Pantry, Surround Sound Wiring, Wet Bar
Heating Dual, Forced Air, Gas
Cooling Central Electric
Fireplaces Number 1
Fireplaces Type Basement, Family Room, Gas Log, Great Room
Equipment Security Alarm Paid, Smoke Alarm, Sump Pump
Fireplace Y
Appliance Gas Cooktop, Dishwasher, Dryer, Disposal, Microwave, Oven, Range Hood, Refrigerator, Warming Drawer, Washer, Gas Water Heater, Humidifier, Water Softener Owned
Exterior
Exterior Feature Sprinkler System
Garage Spaces 3.0
Utilities Available Cable Available, Gas
Parking Type Attached
Building
Story One
Foundation Concrete Perimeter
Water Municipal/City
Architectural Style Ranch
Structure Type Brick
New Construction false
Schools
School District Noblesville Schools
Others
HOA Fee Include Association Home Owners,Entrance Common,Insurance,Maintenance,ParkPlayground,Management,Snow Removal
Ownership Mandatory Fee
Read Less Info
Want to know what your home might be worth? Contact us for a FREE valuation!

Our team is ready to help you sell your home for the highest possible price ASAP

© 2024 Listings courtesy of MIBOR as distributed by MLS GRID. All Rights Reserved.

"My job is to find and attract mastery-based agents to the office, protect the culture, and make sure everyone is happy! "






