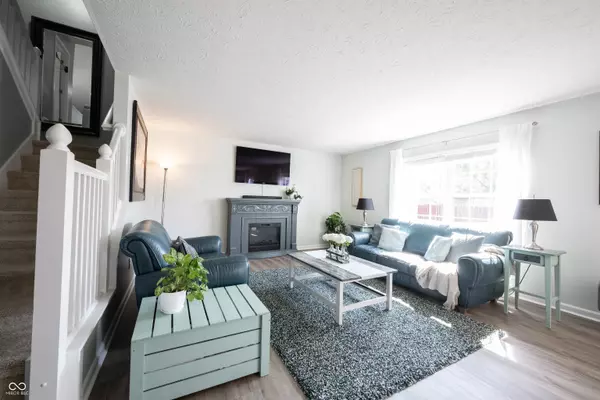$390,000
$389,900
For more information regarding the value of a property, please contact us for a free consultation.
3 Beds
3 Baths
2,622 SqFt
SOLD DATE : 10/25/2024
Key Details
Sold Price $390,000
Property Type Single Family Home
Sub Type Single Family Residence
Listing Status Sold
Purchase Type For Sale
Square Footage 2,622 sqft
Price per Sqft $148
Subdivision Bristols
MLS Listing ID 21998943
Sold Date 10/25/24
Bedrooms 3
Full Baths 2
Half Baths 1
HOA Fees $29
HOA Y/N Yes
Year Built 2006
Tax Year 2023
Lot Size 9,147 Sqft
Acres 0.21
Property Description
Welcome to your dream home in The Bristols! This charming residence welcomes you with brand-new LVP flooring throughout the main level and a freshly painted interior, creating a warm and inviting atmosphere. The main level boasts a private office for work-from-home ease and a cozy additional sitting area for relaxing. The living room, dining room, and updated kitchen delivers an open concept with tons of natural light! The kitchen boasts a large walk in pantry and all appliances are included in the sale. Upstairs opens to a spacious loft with plenty of room for fun and creativity. Connected to the loft are three generously sized bedrooms, perfect for family comfort. The spacious primary suite features a separate soaking tub. For ultimate convenience, the upstairs laundry opens to both the hall and the oversized primary walk in closet! The backyard is an entertainer's paradise with a stunning stamped concrete patio, delightful pergola, and fire pit area for endless outdoor enjoyment. Welcome Home!
Location
State IN
County Hamilton
Interior
Interior Features Attic Pull Down Stairs, Hi-Speed Internet Availbl, Eat-in Kitchen, Pantry, Programmable Thermostat, Screens Complete, Walk-in Closet(s), Windows Vinyl
Heating Electric, Heat Pump
Cooling Central Electric
Equipment Smoke Alarm
Fireplace Y
Appliance Dishwasher, Disposal, MicroHood, Electric Oven, Refrigerator, Water Heater, Water Softener Owned
Exterior
Garage Spaces 2.0
Utilities Available Cable Available, Electricity Connected, Gas Nearby, Sewer Connected, Water Connected
Waterfront false
View Y/N false
Building
Story Two
Foundation Slab
Water Municipal/City
Architectural Style TraditonalAmerican
Structure Type Vinyl Siding
New Construction false
Schools
Elementary Schools Hoosier Road Elementary School
High Schools Hamilton Southeastern Hs
School District Hamilton Southeastern Schools
Others
HOA Fee Include Entrance Common,Maintenance,ParkPlayground,Management,Snow Removal,Trash
Ownership Mandatory Fee
Read Less Info
Want to know what your home might be worth? Contact us for a FREE valuation!

Our team is ready to help you sell your home for the highest possible price ASAP

© 2024 Listings courtesy of MIBOR as distributed by MLS GRID. All Rights Reserved.

"My job is to find and attract mastery-based agents to the office, protect the culture, and make sure everyone is happy! "






