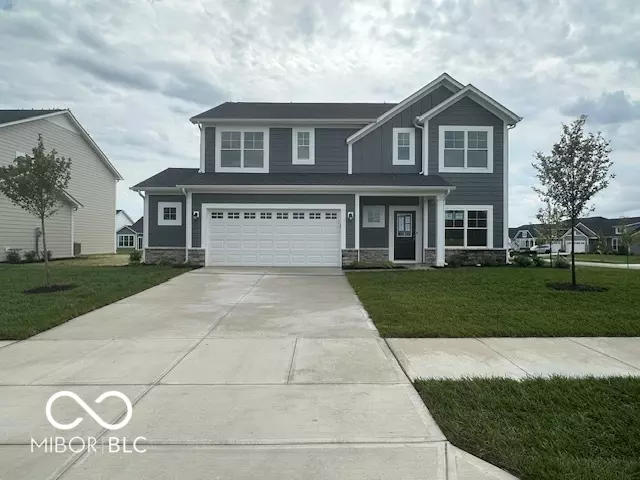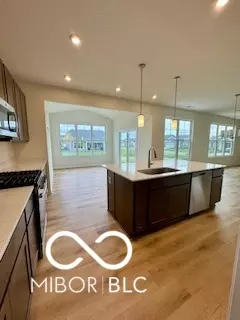$436,944
$436,944
For more information regarding the value of a property, please contact us for a free consultation.
4 Beds
3 Baths
2,541 SqFt
SOLD DATE : 10/21/2024
Key Details
Sold Price $436,944
Property Type Single Family Home
Sub Type Single Family Residence
Listing Status Sold
Purchase Type For Sale
Square Footage 2,541 sqft
Price per Sqft $171
Subdivision Atwater
MLS Listing ID 21988718
Sold Date 10/21/24
Bedrooms 4
Full Baths 2
Half Baths 1
HOA Fees $48/qua
HOA Y/N Yes
Year Built 2024
Tax Year 2024
Lot Size 0.280 Acres
Acres 0.28
Property Description
Olthof Homes presents The Olympia. COMPLETED HOME, READY TO MOVE INTO This plan is 2,541sf, 4 bedrooms, 2.5 bathrooms, a main floor flex room and loft area! The open concept main floor showcases the star of this plan, a large kitchen island with overhang overlooking 3 windows and a walk-in pantry. The entertaining kitchen flows into the breakfast area, large great room and sunroom. Upstairs you will find a private owner's suite that features 2 closets, 3 more bedrooms, a full bath, loft area, and highly desired 2nd floor laundry. Olthof Homes includes with this home a 10-year structural warranty, 4-year workmanship warranty on the roof, Low E windows, and an Industry Best Customer Care Program. Located in the incorporated town of Westfield with a Sheridan mailing address. Could qualify for 4.99% fixed rate
Location
State IN
County Hamilton
Interior
Interior Features Attic Access, Raised Ceiling(s), Center Island, Walk-in Closet(s)
Heating Gas
Cooling Central Electric
Fireplace N
Appliance Dishwasher, Microwave, Gas Oven, Refrigerator
Exterior
Garage Spaces 2.0
Parking Type Attached, Concrete, Storage
Building
Story Two
Foundation Slab
Water Municipal/City
Architectural Style TraditonalAmerican
Structure Type Cement Siding,Cultured Stone
New Construction true
Schools
Middle Schools Westfield Middle School
High Schools Westfield High School
School District Westfield-Washington Schools
Others
Ownership Mandatory Fee
Read Less Info
Want to know what your home might be worth? Contact us for a FREE valuation!

Our team is ready to help you sell your home for the highest possible price ASAP

© 2024 Listings courtesy of MIBOR as distributed by MLS GRID. All Rights Reserved.

"My job is to find and attract mastery-based agents to the office, protect the culture, and make sure everyone is happy! "






