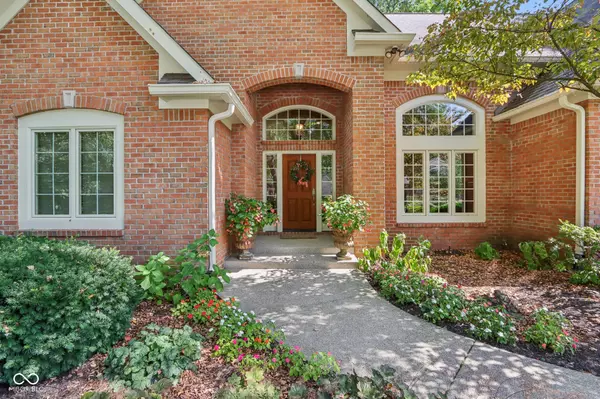$940,000
$995,000
5.5%For more information regarding the value of a property, please contact us for a free consultation.
5 Beds
5 Baths
6,311 SqFt
SOLD DATE : 11/01/2024
Key Details
Sold Price $940,000
Property Type Single Family Home
Sub Type Single Family Residence
Listing Status Sold
Purchase Type For Sale
Square Footage 6,311 sqft
Price per Sqft $148
Subdivision Brighton Woods
MLS Listing ID 21996665
Sold Date 11/01/24
Bedrooms 5
Full Baths 4
Half Baths 1
HOA Fees $60/ann
HOA Y/N Yes
Year Built 2002
Tax Year 2023
Lot Size 0.440 Acres
Acres 0.44
Property Description
Elegance meets charm in this exquisitely built & meticulously maintained Ray Roehling masterpiece. Intricate molding custom built-in cabinetry on every level & raised coffered ceilings enhance the home's beauty. The arched entryway draws you into the space while the great rooms Palladian window frames tranquil views of mature trees & lush landscaping. An exquisite dining room w/ cathedral ceilings adds a touch of grandeur perfect for formal gatherings or intimate dinners. The gourmet kitchen is a chefs dream showcasing high-end cabinetry 3 ovens an oversized Sub-Zero refrigerator & stunning quartzite countertops. It opens seamlessly to the hearth room complete w/ built-ins & flows into the breakfast room. Outside the backyard retreat offers a peaceful escape w/ a large screened porch stone patio & pergola. The professionally landscaped yard enclosed by an iron-style fence features an irrigation system to maintain its pristine condition. The luxurious main floor primary bedroom features a spacious sitting area an ensuite bathroom w/ whirlpool tub & large walk-in closet creating a private retreat. With an additional 4 bedrooms including a flexible bedroom/office option & a 3-car garage this home offers exceptional space & versatility. The expansive lower level is an entertainer's delight featuring a full bar a custom wine cellar w/ tailor-made redwood hardwood racks elegant crown molding cork vinyl flooring & capacity for both 750mL & 1.5L bottles holding over 1500 bottles. The lower level also includes a bedroom w/ full bath & ample space for gatherings. Additionally, the home offers abundant storage in the walk-in attic, unfinished basement & features a Generac Home Generator rated at 20kW. Located next to Founders Park and just minutes from the Downtown Carmel Arts & Design District, this home provides a luxurious lifestyle with the convenience of nearby amenities. In this home, every detail has been thoughtfully considered-an elegant and inviting retreat awaiting.
Location
State IN
County Hamilton
Rooms
Basement Ceiling - 9+ feet, Daylight/Lookout Windows
Main Level Bedrooms 1
Kitchen Kitchen Updated
Interior
Interior Features Attic Access, Bath Sinks Double Main, Built In Book Shelves, Cathedral Ceiling(s), Tray Ceiling(s), Vaulted Ceiling(s), Center Island, Entrance Foyer, Paddle Fan, Hardwood Floors, Hi-Speed Internet Availbl, Eat-in Kitchen, Network Ready, Pantry, Programmable Thermostat, Supplemental Storage, Walk-in Closet(s), Wet Bar, Window Bay Bow, Windows Vinyl, WoodWorkStain/Painted
Heating Dual, Forced Air, Gas
Cooling Central Electric
Fireplaces Number 1
Fireplaces Type Two Sided, Gas Log, Great Room, Hearth Room, Kitchen
Equipment Generator, Multiple Phone Lines, Smoke Alarm
Fireplace Y
Appliance Gas Cooktop, Dishwasher, Disposal, Microwave, Oven, Double Oven, Convection Oven, Gas Oven, Range Hood, Refrigerator, Tankless Water Heater
Exterior
Exterior Feature Gas Grill, Lighting, Sprinkler System
Garage Spaces 3.0
Utilities Available Cable Available, Cable Connected, Electricity Connected, Gas, Water Connected
Waterfront false
View Y/N true
View Neighborhood, Trees/Woods
Building
Story Two
Foundation Concrete Perimeter
Water Municipal/City
Architectural Style TraditonalAmerican
Structure Type Brick,Cement Siding
New Construction false
Schools
Elementary Schools Woodbrook Elementary School
Middle Schools Clay Middle School
School District Carmel Clay Schools
Others
HOA Fee Include Association Home Owners,Entrance Common,Insurance,Maintenance
Ownership Mandatory Fee
Read Less Info
Want to know what your home might be worth? Contact us for a FREE valuation!

Our team is ready to help you sell your home for the highest possible price ASAP

© 2024 Listings courtesy of MIBOR as distributed by MLS GRID. All Rights Reserved.

"My job is to find and attract mastery-based agents to the office, protect the culture, and make sure everyone is happy! "






