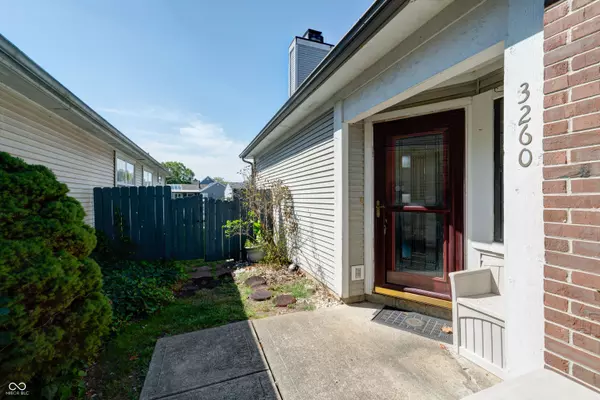$240,000
$260,000
7.7%For more information regarding the value of a property, please contact us for a free consultation.
2 Beds
2 Baths
1,554 SqFt
SOLD DATE : 11/08/2024
Key Details
Sold Price $240,000
Property Type Single Family Home
Sub Type Single Family Residence
Listing Status Sold
Purchase Type For Sale
Square Footage 1,554 sqft
Price per Sqft $154
Subdivision The Islands
MLS Listing ID 22002950
Sold Date 11/08/24
Bedrooms 2
Full Baths 2
HOA Fees $40/ann
HOA Y/N Yes
Year Built 1991
Tax Year 2023
Lot Size 5,227 Sqft
Acres 0.12
Property Description
You never thought it was possible, but go ahead and let yourself do it! Take advantage of this prime opportunity to improve this light fixer-upper as an investment, make it your 2nd home, or love it so much, decide to stay year round! The home needs some cosmetics and minor repairs that won't break the budget but allows you to get a little creative! Make sure to focus in on why this diamond in the rough is the right buy for the price: 1,544 sq.ft., loads of direct shoreline, a wraparound deck, a private dock, a primary bedroom on the main, tall ceilings, and a flexible loft space that could serve other purposes and possibly add value if you are imaginative. This is your missing gem. The convenience and location close to I-74 and 465 make having a lake home a possibility at an affordable price. Features and improvements: newer walk-in shower in the primary en suite, tile in the kitchen, electric fireplace. Turn this house into "home" by adding preferential improvements as the neighborhood market values appear supportive. Use the incredible deck space with a gazebo, lights, gas grill, hot tub and fire pit to relax from a long day. Try a sunset cruise with your favorite beverage in hand and return to kick up your heels with friends on the spacious deck! Home is sold AS IS, WHERE IS. A transferable home warranty will be provided for up to 1 Year from list date with an option for the Buyer to pay to extend coverage in the future.
Location
State IN
County Marion
Rooms
Main Level Bedrooms 1
Interior
Interior Features Attic Access, Cathedral Ceiling(s), Paddle Fan, Hi-Speed Internet Availbl, Programmable Thermostat, Screens Some
Heating Electric, Forced Air
Cooling Central Electric
Fireplaces Number 1
Fireplaces Type Electric, Great Room
Fireplace Y
Appliance Dishwasher, Dryer, Electric Water Heater, Disposal, MicroHood, Microwave, Electric Oven, Refrigerator, Washer
Exterior
Exterior Feature Gas Grill, Lighting, Outdoor Fire Pit
Garage Spaces 2.0
Utilities Available Cable Available, Electricity Connected, Sewer Connected, Water Connected
View Y/N true
View Lake, Water
Building
Story Two
Foundation Slab
Water Municipal/City
Architectural Style TraditonalAmerican
Structure Type Vinyl With Brick
New Construction false
Schools
School District Msd Wayne Township
Others
HOA Fee Include Association Home Owners,Entrance Common,Insurance,Maintenance,Management,Snow Removal
Ownership Mandatory Fee
Read Less Info
Want to know what your home might be worth? Contact us for a FREE valuation!

Our team is ready to help you sell your home for the highest possible price ASAP

© 2024 Listings courtesy of MIBOR as distributed by MLS GRID. All Rights Reserved.
"My job is to find and attract mastery-based agents to the office, protect the culture, and make sure everyone is happy! "






