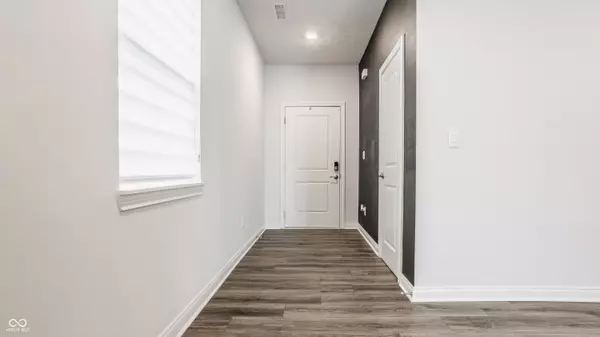$334,000
$338,000
1.2%For more information regarding the value of a property, please contact us for a free consultation.
2 Beds
2 Baths
1,621 SqFt
SOLD DATE : 11/18/2024
Key Details
Sold Price $334,000
Property Type Single Family Home
Sub Type Single Family Residence
Listing Status Sold
Purchase Type For Sale
Square Footage 1,621 sqft
Price per Sqft $206
Subdivision Grandview Park
MLS Listing ID 21983586
Sold Date 11/18/24
Bedrooms 2
Full Baths 2
HOA Fees $168/qua
HOA Y/N Yes
Year Built 2021
Tax Year 2023
Lot Size 6,098 Sqft
Acres 0.14
Property Description
Gorgeous ranch in the Grandview Park neighborhood. Under 2 miles from 64th and Michigan, this property was built in 2021 and features several amenities. A large open floor plan features quartz countertops, a perfect office/nook, and a beautiful breakfast bar. Natural sunlight welcomes you to the back porch with a scenic view of water and recreation. Two nice sized bedrooms with the primary featuring a double sink, tiled shower, and walk in closet. The covered front porch offers morning coffee or views of the beautiful new neighborhood. Access to many community trails offers opportunities for walks and bike rides. Located within 20 minutes of the best amenities in the city, this location truly provides easy access to so much. Come see this amazing property today!
Location
State IN
County Marion
Rooms
Main Level Bedrooms 2
Interior
Interior Features Breakfast Bar, Raised Ceiling(s), Center Island, Hi-Speed Internet Availbl, Pantry, Screens Complete, Walk-in Closet(s), Windows Thermal, Windows Vinyl
Heating Forced Air, Gas
Cooling Central Electric
Fireplace Y
Appliance Dishwasher, Electric Water Heater, Disposal, Microwave, Gas Oven, Refrigerator
Exterior
Garage Spaces 2.0
Utilities Available Gas
Building
Story One
Foundation Slab
Water Municipal/City
Architectural Style Ranch
Structure Type Brick,Cement Siding
New Construction false
Schools
School District Msd Washington Township
Others
HOA Fee Include Lawncare,Management,Snow Removal,Walking Trails
Ownership Mandatory Fee
Read Less Info
Want to know what your home might be worth? Contact us for a FREE valuation!

Our team is ready to help you sell your home for the highest possible price ASAP

© 2024 Listings courtesy of MIBOR as distributed by MLS GRID. All Rights Reserved.
"My job is to find and attract mastery-based agents to the office, protect the culture, and make sure everyone is happy! "






