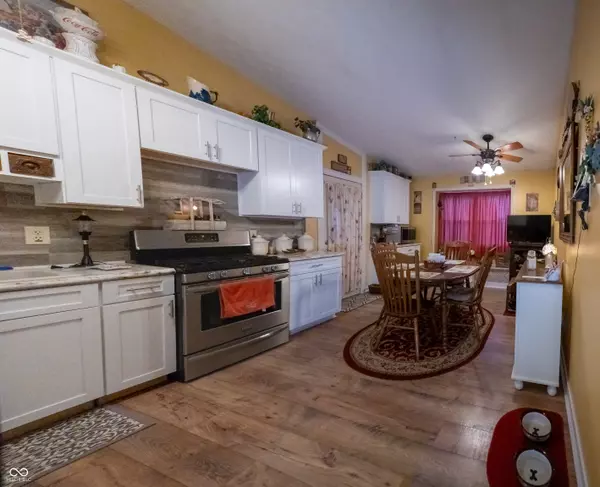$255,000
$260,000
1.9%For more information regarding the value of a property, please contact us for a free consultation.
4 Beds
3 Baths
1,934 SqFt
SOLD DATE : 11/18/2024
Key Details
Sold Price $255,000
Property Type Single Family Home
Sub Type Single Family Residence
Listing Status Sold
Purchase Type For Sale
Square Footage 1,934 sqft
Price per Sqft $131
Subdivision Knollwood Farms
MLS Listing ID 22004506
Sold Date 11/18/24
Bedrooms 4
Full Baths 3
HOA Fees $5/ann
HOA Y/N Yes
Year Built 1991
Tax Year 2023
Lot Size 7,405 Sqft
Acres 0.17
Property Description
Check out this spacious tri-level home in Knollwood Farms! The home features 4 bedrooms, 3 full baths & is perfect for anyone looking for room to spread out. The living room on the first level is currently being used as a formal dining room, but could easily be made back into an additional living space. Lower level family room provides a cozy retreat, ideal for movie nights or a home office. Kitchen was updated in 2022 and includes all appliances for you. Fully fenced yard so you can enjoy the security of your new backyard. Located on the north end of Franklin you are convenient to both downtown Greenwood & downtown Franklin! Don't miss out on this fantastic opportunity to own a lovely home in a welcoming community. Schedule a tour today and experience all that this beautiful property has to offer!
Location
State IN
County Johnson
Rooms
Basement Tri Level, Under
Kitchen Kitchen Country
Interior
Interior Features Attic Access, Cathedral Ceiling(s), Screens Some, Windows Thermal, Walk-in Closet(s), Paddle Fan, Eat-in Kitchen, Pantry
Heating Forced Air, Gas
Cooling Central Electric
Equipment Smoke Alarm, Sump Pump
Fireplace Y
Appliance Disposal, Gas Water Heater, Gas Oven, Range Hood
Exterior
Exterior Feature Storage Shed
Garage Spaces 2.0
Utilities Available Sewer Connected, Water Connected
Building
Story Tri-Level
Foundation Wood, Slab
Water Municipal/City
Architectural Style Contemporary
Structure Type Brick,Vinyl Siding
New Construction false
Schools
Middle Schools Franklin Community Middle School
High Schools Franklin Community High School
School District Franklin Community School Corp
Others
HOA Fee Include Entrance Common
Ownership Mandatory Fee
Read Less Info
Want to know what your home might be worth? Contact us for a FREE valuation!

Our team is ready to help you sell your home for the highest possible price ASAP

© 2024 Listings courtesy of MIBOR as distributed by MLS GRID. All Rights Reserved.

"My job is to find and attract mastery-based agents to the office, protect the culture, and make sure everyone is happy! "






