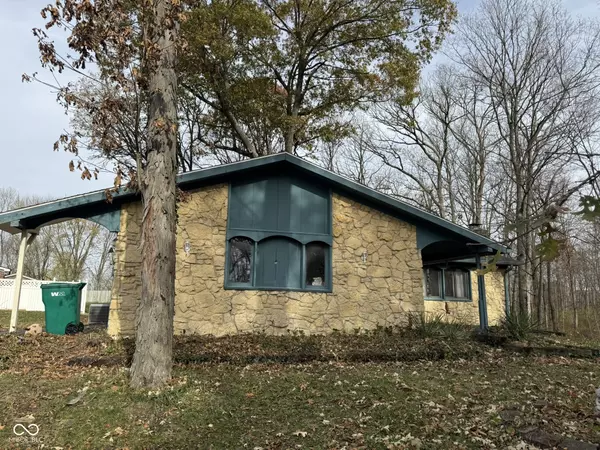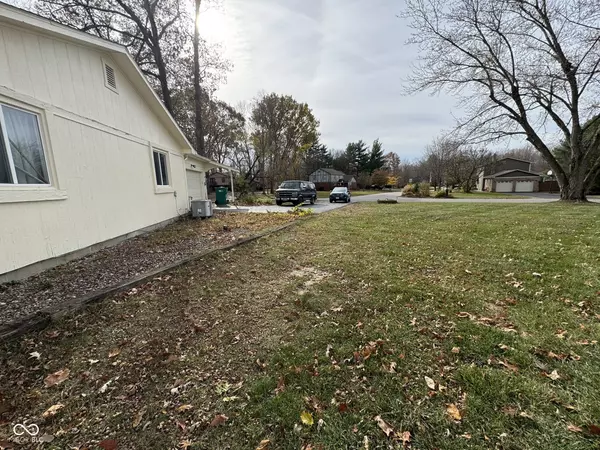$220,000
$225,000
2.2%For more information regarding the value of a property, please contact us for a free consultation.
3 Beds
2 Baths
1,560 SqFt
SOLD DATE : 12/13/2024
Key Details
Sold Price $220,000
Property Type Single Family Home
Sub Type Single Family Residence
Listing Status Sold
Purchase Type For Sale
Square Footage 1,560 sqft
Price per Sqft $141
Subdivision Tattersall Manor
MLS Listing ID 22012240
Sold Date 12/13/24
Bedrooms 3
Full Baths 1
Half Baths 1
HOA Y/N No
Year Built 1979
Tax Year 2023
Lot Size 0.840 Acres
Acres 0.84
Property Description
Looking for a fixer-upper in a great neighborhood? This home is a blank slate to create what you want and what fits your needs! Although it is very livable, it has not been updated in years. Great bones, but just needs a lot of TLC. The semi-wooded lot is almost an acre and is lined by a picturesque stream. With a little hard work, this yard could be everything you always wanted. Great features inside such as Cathedral Ceilings with wooden beams, Stone wood-burning Fireplace, Eat-in Kitchen, Primary Bedroom Suite, and more! Buyers will love the back deck that overlooks the large tree-lined yard. Seller prefers 48 hours notice to show.
Location
State IN
County Hendricks
Rooms
Main Level Bedrooms 3
Interior
Interior Features Attic Access, Cathedral Ceiling(s), Vaulted Ceiling(s), Entrance Foyer, Eat-in Kitchen
Heating Electric, Heat Pump
Cooling Central Electric
Fireplaces Number 1
Fireplaces Type Insert, Great Room, Woodburning Fireplce
Equipment Iron Filter, Satellite Dish Rented, Sump Pump
Fireplace Y
Appliance Dishwasher, Dryer, Electric Water Heater, Microwave, Electric Oven, Range Hood, Refrigerator, Washer, Water Heater, Water Softener Owned
Exterior
Exterior Feature Barn Mini
Garage Spaces 2.0
Utilities Available Electricity Connected, Septic System, Well
View Y/N true
View Creek/Stream, Rural, Trees/Woods
Building
Story One
Foundation Block
Water Private Well
Architectural Style Ranch
Structure Type Stone,Wood
New Construction false
Schools
Elementary Schools Mill Creek East Elementary
Middle Schools Cascade Middle School
High Schools Cascade Senior High School
School District Mill Creek Community Sch Corp
Read Less Info
Want to know what your home might be worth? Contact us for a FREE valuation!

Our team is ready to help you sell your home for the highest possible price ASAP

© 2024 Listings courtesy of MIBOR as distributed by MLS GRID. All Rights Reserved.
"My job is to find and attract mastery-based agents to the office, protect the culture, and make sure everyone is happy! "






