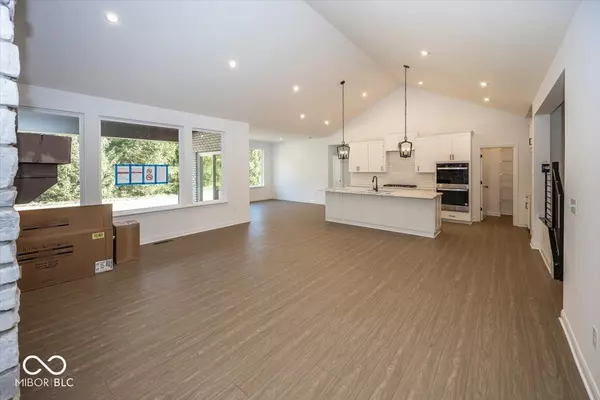$765,000
$799,990
4.4%For more information regarding the value of a property, please contact us for a free consultation.
5 Beds
6 Baths
5,987 SqFt
SOLD DATE : 12/16/2024
Key Details
Sold Price $765,000
Property Type Single Family Home
Sub Type Single Family Residence
Listing Status Sold
Purchase Type For Sale
Square Footage 5,987 sqft
Price per Sqft $127
Subdivision Timber Bend
MLS Listing ID 21988341
Sold Date 12/16/24
Bedrooms 5
Full Baths 6
HOA Y/N No
Year Built 2024
Tax Year 2023
Lot Size 0.560 Acres
Acres 0.56
Property Description
NEW CONSTRUCTION IN ESTABLISHED CUSTOM COMMUNITY. TREE LINED REAR YARD SPACIOUS ENOUGH FOR ALL OF YOUR OUTDOOR NEEDS. HOME FEATURES PRIMARY SUITE ON MAIN FLOOR ALONG WITH TWO OTHER BEDROOMS ON THE MAIN. CUSTOM SECOND FLOOR FEATURES TWO ADDITIONAL PRIVATE SUITES WITH PRIVATE BATHS AND WALK IN CLOSETS. LARGE FINSIHED BASEMENT WITH LARGE WINDOW WELL TO BRING IN A TON OF NATURAL LIGHT TO THE BASEMENT. FULL BASEMENT WITH 9 FT POURED WALL HAS OVER 1000 FINISHED SQ FT WITH FULL BATH, AND OVER 1500 SQ FT OF UNFINISHED SPACE. UNFINISHED SPACE CAN BE USED FOR STORAGE NEEDS OR TO GROW LIVING SPACE. BASEMENT ALREADY SET UP FOR FUTURE HOMEOWNER TO EASILY ADD AN ADDITIONAL BEDROOM OR OFFICE IF DESIRED.
Location
State IN
County Hendricks
Rooms
Basement Ceiling - 9+ feet, Daylight/Lookout Windows, Full, Storage Space
Main Level Bedrooms 3
Interior
Interior Features Vaulted Ceiling(s), Center Island, Pantry, Walk-in Closet(s)
Heating Forced Air
Cooling Central Electric
Fireplaces Number 1
Fireplaces Type Family Room
Equipment Smoke Alarm, Sump Pump w/Backup
Fireplace Y
Appliance Gas Cooktop, Dishwasher, Disposal, Microwave, Oven, Double Oven, Range Hood
Exterior
Garage Spaces 3.0
View Y/N true
View Trees/Woods
Building
Story Two
Foundation Concrete Perimeter, Full
Water Municipal/City
Architectural Style TraditonalAmerican
Structure Type Brick,Cement Siding
New Construction true
Schools
High Schools Avon High School
School District Avon Community School Corp
Read Less Info
Want to know what your home might be worth? Contact us for a FREE valuation!

Our team is ready to help you sell your home for the highest possible price ASAP

© 2024 Listings courtesy of MIBOR as distributed by MLS GRID. All Rights Reserved.

"My job is to find and attract mastery-based agents to the office, protect the culture, and make sure everyone is happy! "






